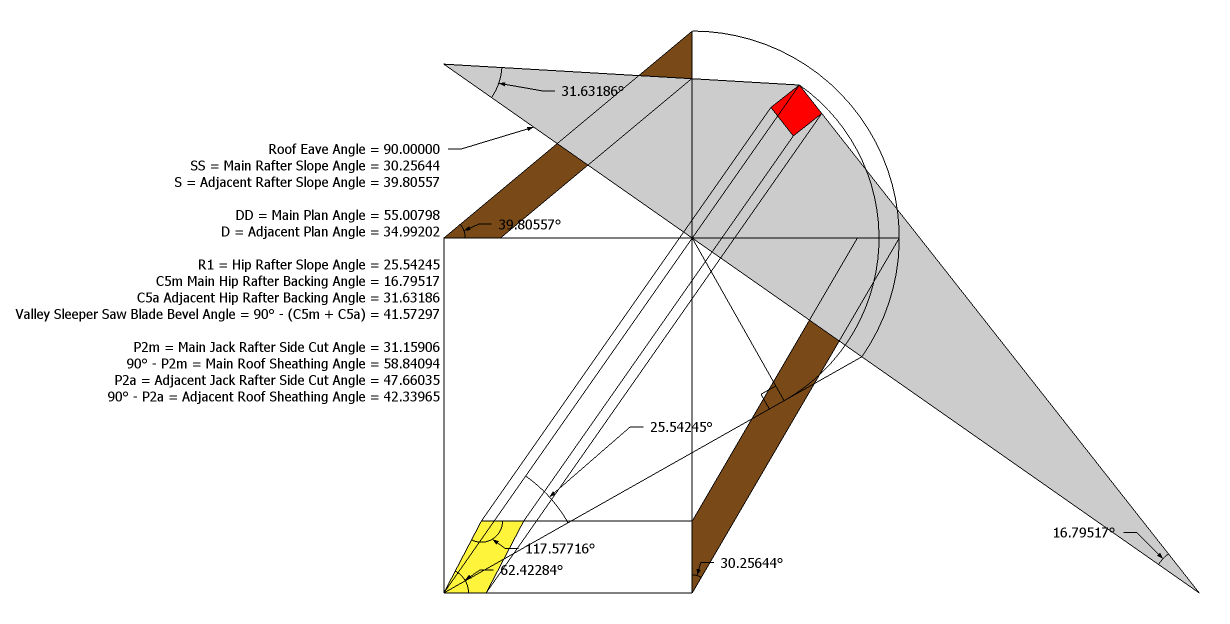Tréteaux Roof Framing Kernel and Claw Lines

The basic roof framing kernel can be used to develop the footprint of the hip rafter rotated into the roof surface. The roof framing kernel can also be used to verify the geometry of the claw lines on the fold down roof surface for the geometric development of the jack rafters, purlin rafters and purlin rafters skewed from the plate line. tréteau à devers Here's the basic roof framing kernel. Add the hip rafter backing triangle to the roof framing kernel. The red square at the top of the hip rafter backing triangle represents the hip rafter material you're using and it is rotated to align with the top of the hip rafter backing triangle. Geometric drawing steps for the rotated hip rafter foot print. Draw line FP #1 parallel with the hip rafter run line. Draw lines TC #1 & TC #2 parallel with the sides of the rotated hip rafter block in the hip rafter backing triangle. Where the TC # 1 line intersects at the bottom of the hip rafter backing triangle draw the line DP #1 to th...

